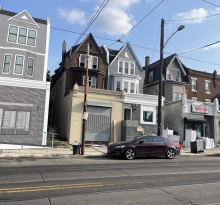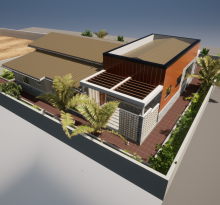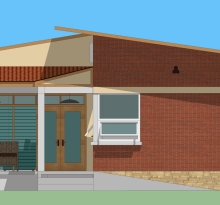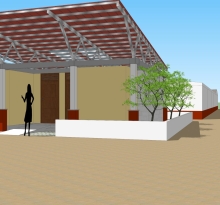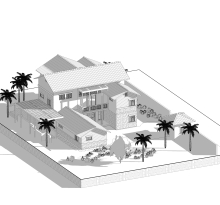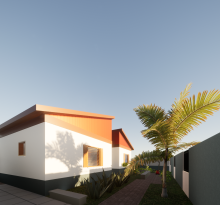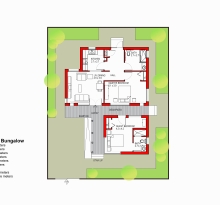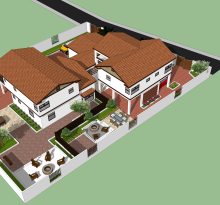
When we were approached by a vibrant colleague to design this family house, “Abrante” or “Youngman” was a no brainer for the name of the residence. This house will be located in the suburbs of Accra, Ghana. It is a two –storey 8 bedroom/8bath house with an outdoor lab-pool. The house covers a total area of 6,000sq. ft. and is developed on a 13,450 sq. ft. lot. The building is split into two by a raised entry courtyard on the ground floor. A connecting volume on the first floor serves as a bridge to unify the family in a private common living space. The orientation of the house maximizes views to the organic landscaping and pool areas of the outdoors, and also takes advantage of passive cooling potential through natural breezes. Operable sections are employed to maximize cross ventilation. In response to the ecological demands, the house incorporates sustainable mechanisms, such as a vegetated roof, underground rainwater storage, and grey water recycling system. Ultimately, the design strives to adhere to passive solar design principles in the goal to achieve a sustainable architecture.





