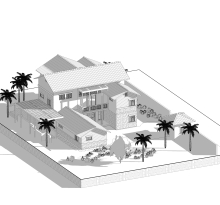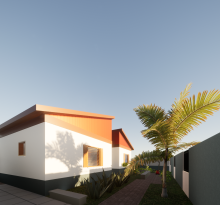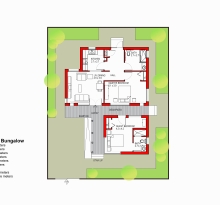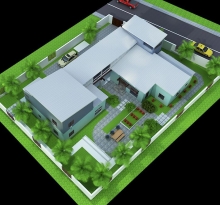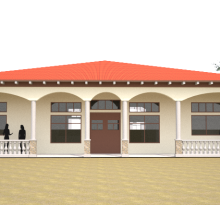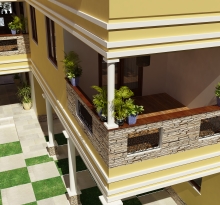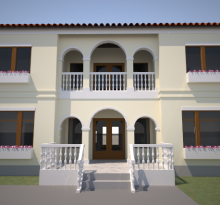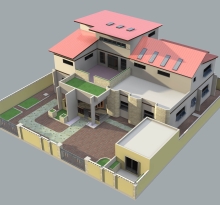The S-W House is a single family vacation residence located in the eastern province of Ghana, West Africa. It is a 2,400 sqft. transitional style house which combines modern aesthetics with traditional. The ‘flat’ roof evokes modernity juxtaposed against the typical traditional gable and shed roof types. The building is oriented to allow the family hall and living spaces to capture views of the outdoor, landscaped with significant native plants and vegetation. A generous size shaded veranda fronts the entry to the inside of the house. Upon entry, a wood screen lattice wall creates privacy from the open dining and kitchen spaces to the outdoors. A material palette of tile, cultured stone, concrete and aluminum composite panels are used for durability and beauty. At its core, the house is designed with utilitarian functions and beautifully crafted interior and outdoor spaces to compliment each other.
Single Family HomesS-W House
The S-W House is a single family vacation residence located in the eastern province of Ghana, West Africa. It is a 2,400 sqft. transitional style house which combines modern aesthetics with traditional. The ‘flat’ roof evokes modernity juxtaposed against the typical traditional gable and shed roof types. The building is oriented to allow the family […]
Similar Projects
- Architecture, Single Family HomesKLK Residence
- Architecture, Single Family HomesAbena-Fie
- Architecture, Single Family HomesDela Villa
- Architecture, Single Family HomesGT Residence
- Architecture, Single Family HomesPanama House
- Single Family HomesDawhenya Guest House
- Single Family HomesMarfo Residence
- Single Family HomesOdorkor House Renovation
















