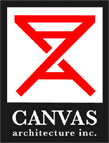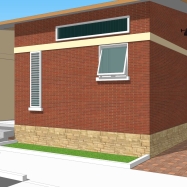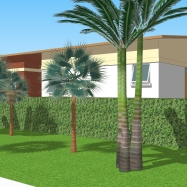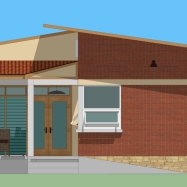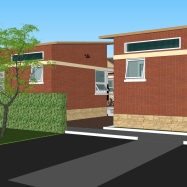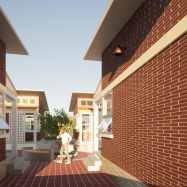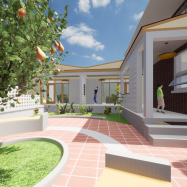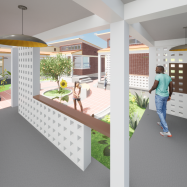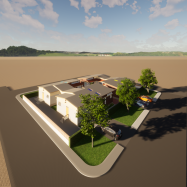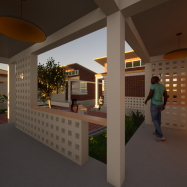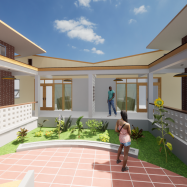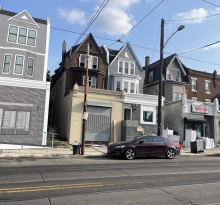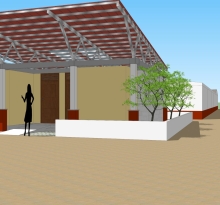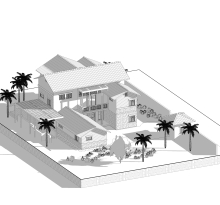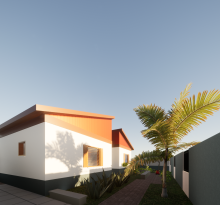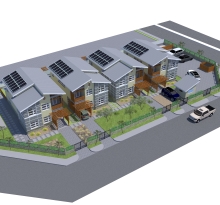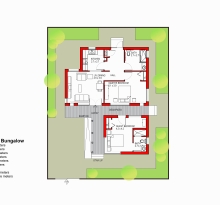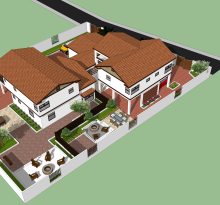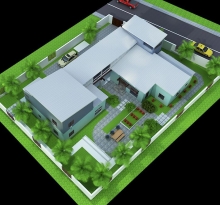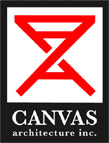The Sankofa Housing Trust proposal is a collaboration between Canvas Architecture, a developer partner and a financing agency. The goal is to develop a new housing model targeting salaried workers in Suhum, a thriving town in the eastern province of Ghana, West Africa. The development model will follow an established mortgage principal approach with an emphasis on rent to own. The proposed design draws up on the traditional courtyard typology ‘re-invented’ to meet modern living demands. A palette of local materials both durable for construction and rich in color defines the design aesthetics. The playful use of colors animate the modular pattern of the development and generates a lively streetscape. Implementing large windows, high ceilings, natural ventilation, views to trees and green spaces, acoustic insulation, and visual shielding for privacy, the project is conceived around contemporary concepts of quality living conditions. A total of 8 units, the development offers a combination of 1 bedroom handicap friendly units and a mix of 2 bedroom detached and semi-detached units.
Architecture, Multi Family HomesSankofa Housing Trust
Location: Suhum, Ghana, West Africa
Project Site Area: 1 acre
Innovative Feature: Solar Panels, Boreholes
Project Status: Planning Phase
Similar Projects
- Architecture, Community, Multi Family Homes5510 Woodland Avenue
- ArchitectureSuhum L/A Restroom Facility
- Architecture, Single Family HomesKLK Residence
- Architecture, Single Family HomesAbena-Fie
- Multi Family HomesDua-Pa Townhouses
- Architecture, Single Family HomesDela Villa
- Architecture, Multi Family HomesQueen’s Court Condos
- Architecture, Single Family HomesGT Residence
