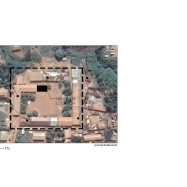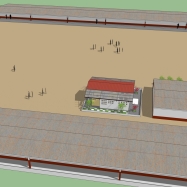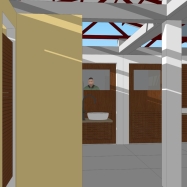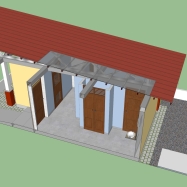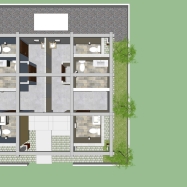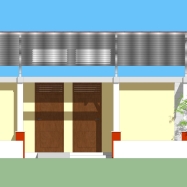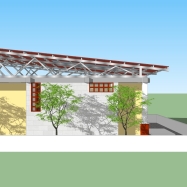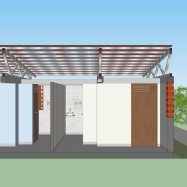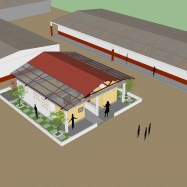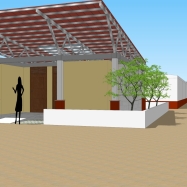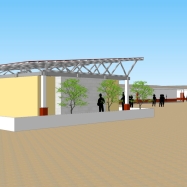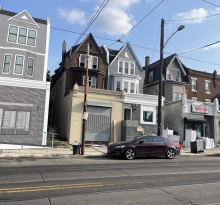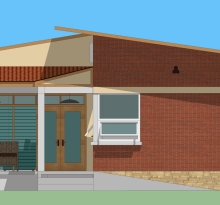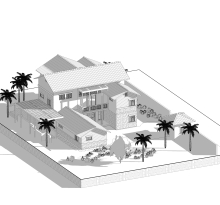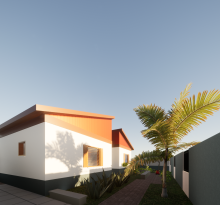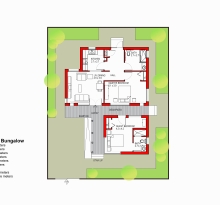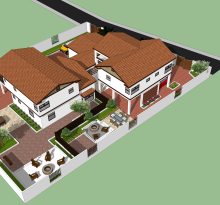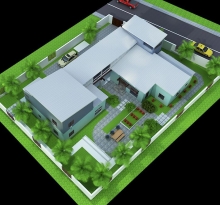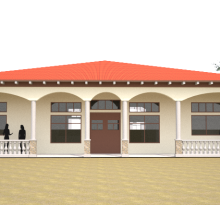This project was initiated by the Class of ’97 Association for the alma-mata in Suhum, Ghana,West Africa. It is in response to a long standing need for a modern restroom facility that will serve both the faculty and students. The existing school complex lends itself to a courtyard style configuration- flanked and all sides by four classroom ‘bloc’ buildings. It made sense therefore to locate the new facility closer to the center, in order to allow easy access and equal travel distance from each building. The construction is the typical masonry CMU deftly combined with decorative hollow block units and supported by an open web painted steel truss. A combination of corrugated roofing sheets and polycarbonate roof panels allow natural light and cross ventilation into the space. The total area is 800 sq.ft. and a start date is yet to be determined.

