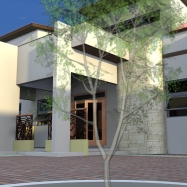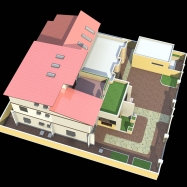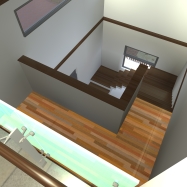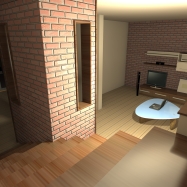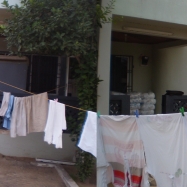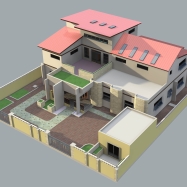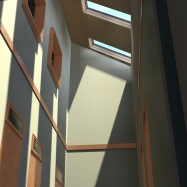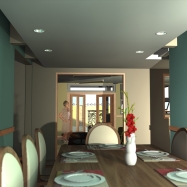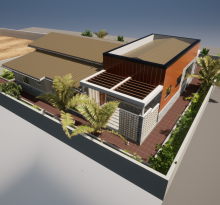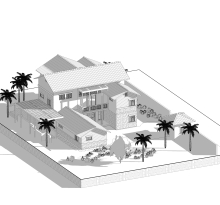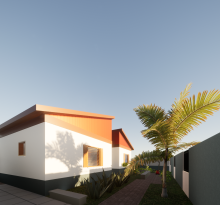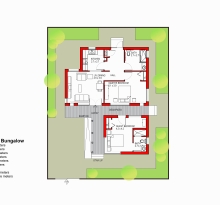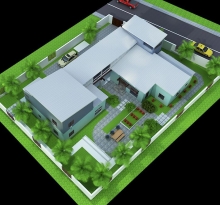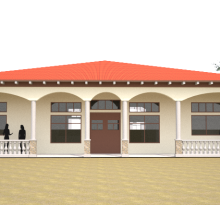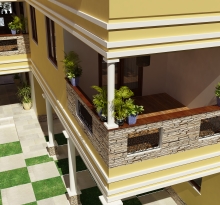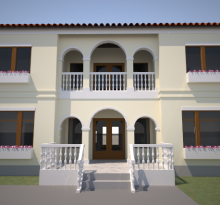The Odorkor project brief called for the renovation of a single storey residence in the Odorkor neighborhood of Accra, Ghana. The client’s needs had outlived the current place, and thus required more space. We proposed a simple concept to allow the walls of the existing residence to organize the spatial layout of the upper floor. This way, the new upper floor is conceived as an extension of the space below. This notion is underscored by the series of interwoven double height volumes and voids that cuts through the floors, doubling as a visual connector and light well. The rich texture of bamboo siding and teak wood trim decors invigorates the spaces visually with natural colors, tints of reflections and shadows.
Single Family HomesOdorkor House Renovation
Location: Odorkor, Greater Accra Region, Ghana
Area: 6,000GSF.
Innovative Feature: Energy Star MEP Fixtures
Project Status: Proposed Design
Similar Projects
- Single Family HomesS-W House
- Architecture, Single Family HomesKLK Residence
- Architecture, Single Family HomesAbena-Fie
- Architecture, Single Family HomesDela Villa
- Architecture, Single Family HomesGT Residence
- Architecture, Single Family HomesPanama House
- Single Family HomesDawhenya Guest House
- Single Family HomesMarfo Residence

