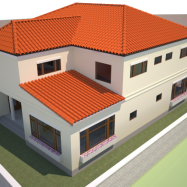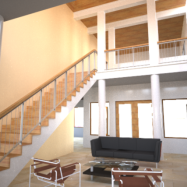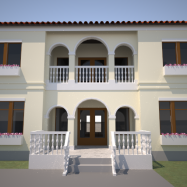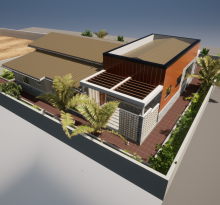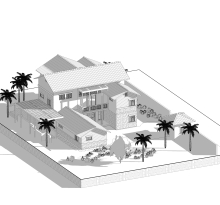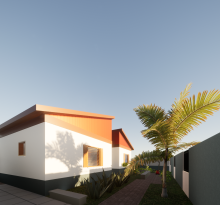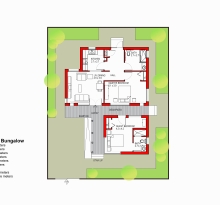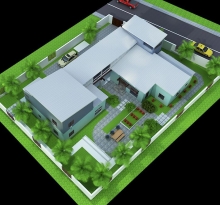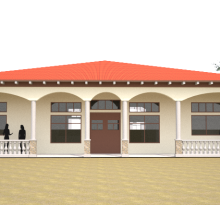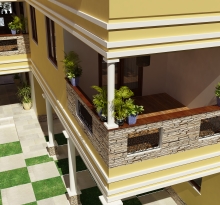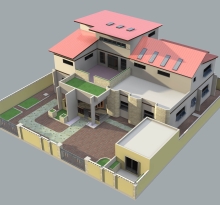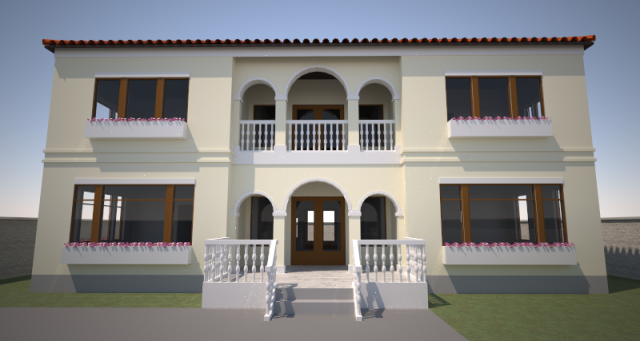
This multi-storey residence is a proposed design to be built in the lower section of the historic neighborhood of Ajringanor in Accra. This is a unique project because we had the opportunity to do a preliminary master plan study of the client’s property. The building is situated on the corner of a single parcel of land which is subdivided into three lots. The client approached us with a set of Floor Plan layouts similar to the typical classic Italian Villas. We worked around his set of ideas, taking into consideration the climate, the neighborhood, and the future opportunities of the adjacent lots. In the end, we achieved a building conceived in the beautiful classic renaissance architecture principle of symmetry, both inside and out, while addressing the functional requirements put forward by the client.

