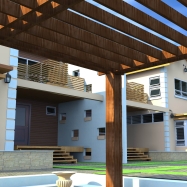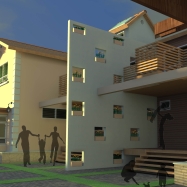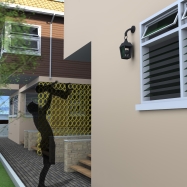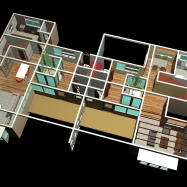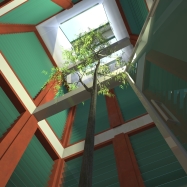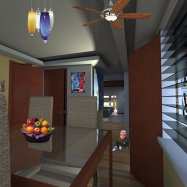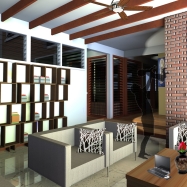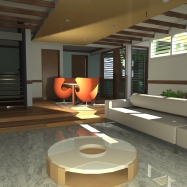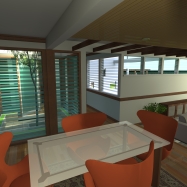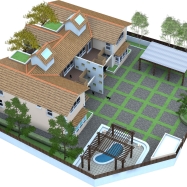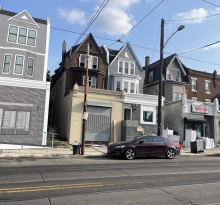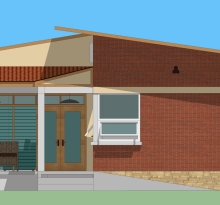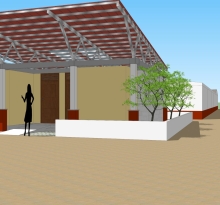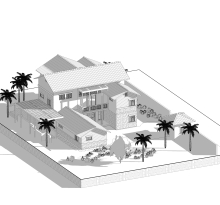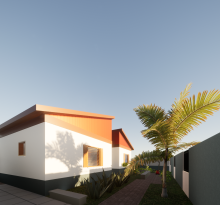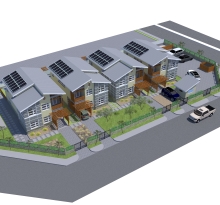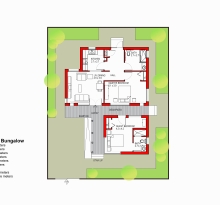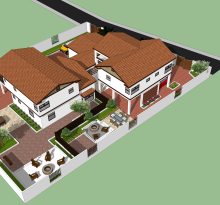
Mframa Villa takes the notion of outdoor and indoor space to new heights by allowing the former to
define the two levels of the apartment. In our attempt to meet the ecological demand of the house,
we’ve introduced an interior courtyard built in the form of a shaft into the living space for the purpose
of bringing in natural light from above, and also taking out warm air outside. In this respect, the
continuous flow of ” Mframa” or wind is not only facilitated by the shaft, but also by the composite
operable window systems of jalousie and awning, which both allow for optimum ventilation. Here,
we’ve explored and inverted the courtyard typology as a dominant interior feature, where voids and
landscaping invites nature inside, and also animates adjacent spaces and rooms. Much like our other
models, Mframa Villa combines a modern aesthetic with floating volumes, exquisite column and ceiling
detailing with a vernacular flare in the traditional building textures of timber siding, corner quoins and
the typical but expressive gable roof. It is a two-family residence, each with a master suite and two(2)
bedrooms with a shared bath, a private study, storage spaces, and walk-in closets in all bedrooms.
Interested persons or parties should contact us for information on this project.

