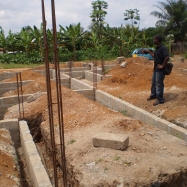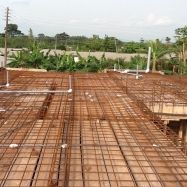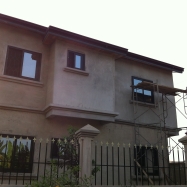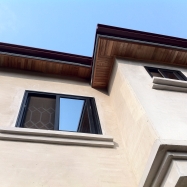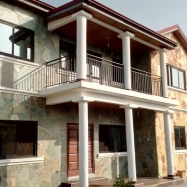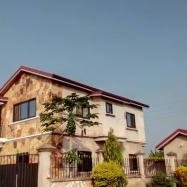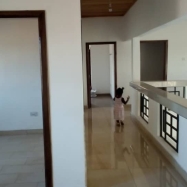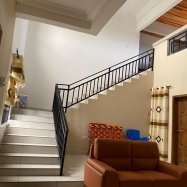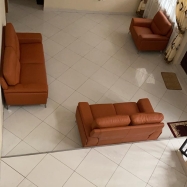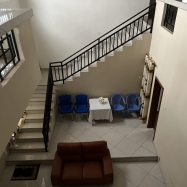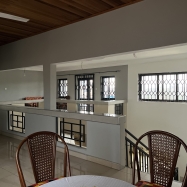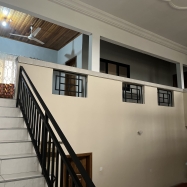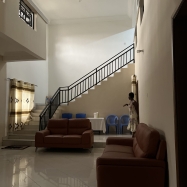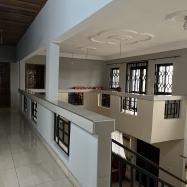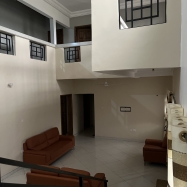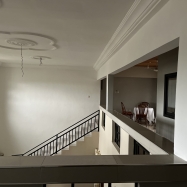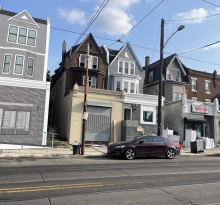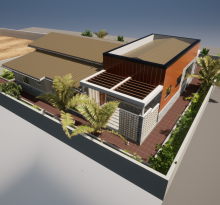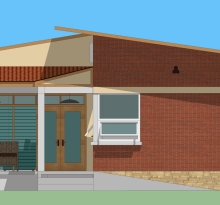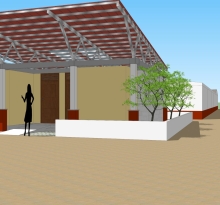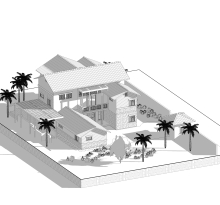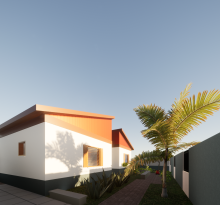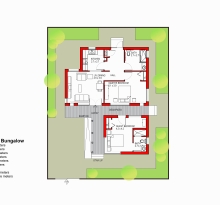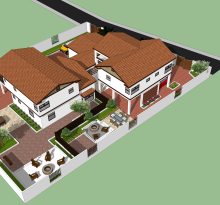“Abotre” , a word in the Asante dialect of Ghana literally translates into Patience. The series of design iterations leading up to the final scheme and a protracted construction timeline influenced the name of the residence. It is a single family weekend retreat house in Suhum, Ghana. This 2,700 sq.ft. two-storey single-family house is designed to enclose a rather sporadic citing of the existing tenant ‘blocs’ structures. This strategy ties in the proposed building with the existing structures in a clustered layout to create a central courtyard. The courtyard is a vernacular feature which doubles in function as circulation and open space with a vegetated garden for the residents. The house achieves a formal aesthetic on the exterior with the contrasting rough and organic texture of the sandstone against the smooth and plastered paint. A carved interior creates a double volume space which reinforces a visual connection between the first and second floors whiles enabling natural light to radiate throughout the interior space.

